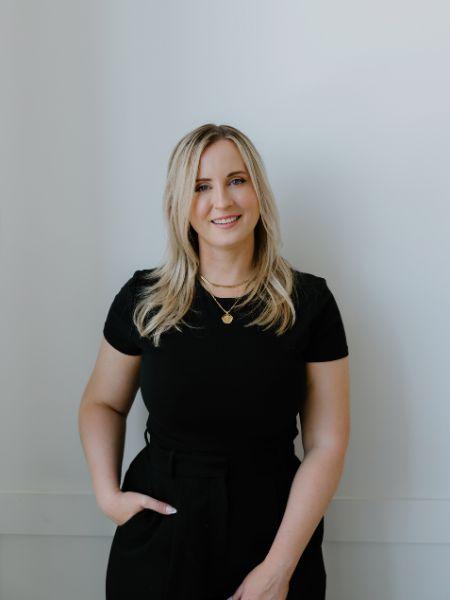








Phone: 705.724.1780
Fax:
705.724.1781
Mobile: 705.493.5176

117
CHIPPEWA
STREET
North Bay,
ON
P1B6G3
| Neighbourhood: | 570 - Madawaska Valley |
| Lot Frontage: | 200.0 Feet |
| Lot Depth: | 111.6 Feet |
| Lot Size: | 200 x 111.6 FT |
| No. of Parking Spaces: | 5 |
| Floor Space (approx): | 1100 - 1500 Square Feet |
| Bedrooms: | 3 |
| Bathrooms (Total): | 2 |
| Zoning: | R1 |
| Amenities Nearby: | Park , [] |
| Community Features: | Community Centre , School Bus |
| Equipment Type: | Propane Tank |
| Features: | Irregular lot size , Sloping |
| Ownership Type: | Freehold |
| Parking Type: | Attached garage , Garage |
| Property Type: | Single Family |
| Rental Equipment Type: | Propane Tank |
| Sewer: | Septic System |
| Structure Type: | Deck |
| Surface Water: | [] |
| Utility Type: | Cable - Installed |
| Utility Type: | Hydro - Installed |
| View Type: | Lake view |
| Amenities: | [] |
| Appliances: | Dishwasher , Dryer , Stove , Washer , Refrigerator |
| Architectural Style: | Bungalow |
| Basement Development: | Unfinished |
| Basement Type: | Crawl space |
| Building Type: | House |
| Construction Style - Attachment: | Detached |
| Exterior Finish: | Brick |
| Foundation Type: | Block |
| Heating Fuel: | Propane |
| Heating Type: | Forced air |